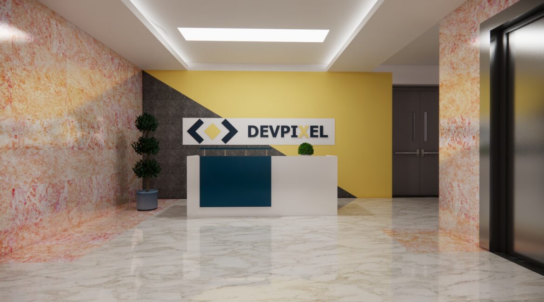
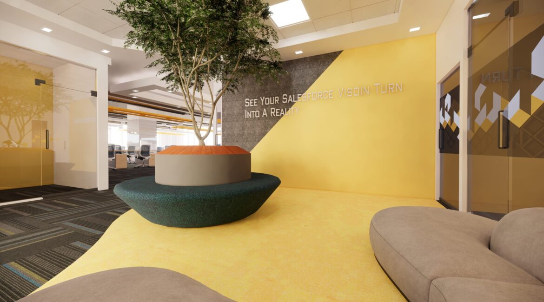
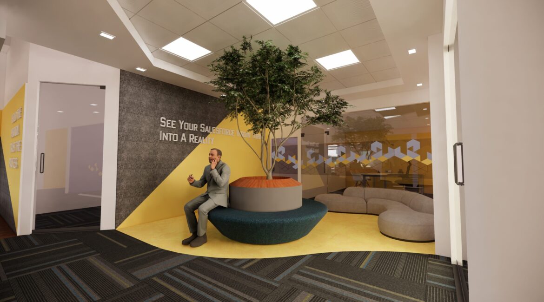
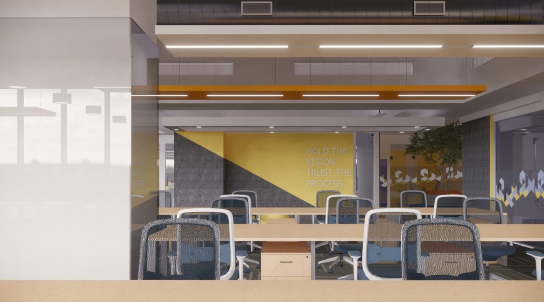
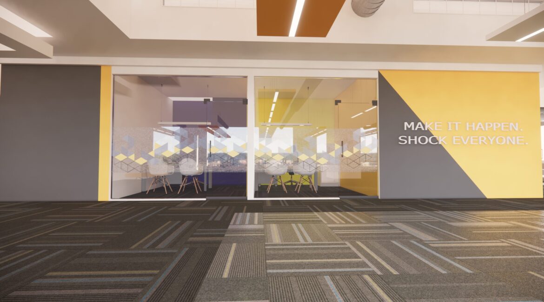
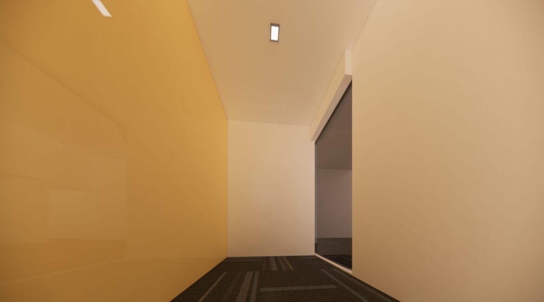

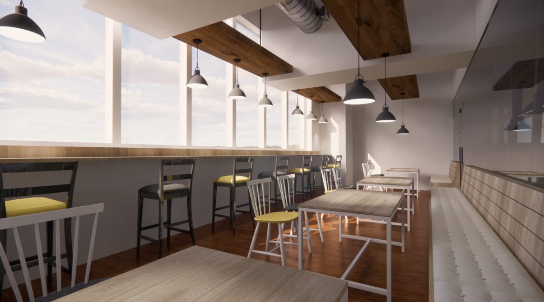
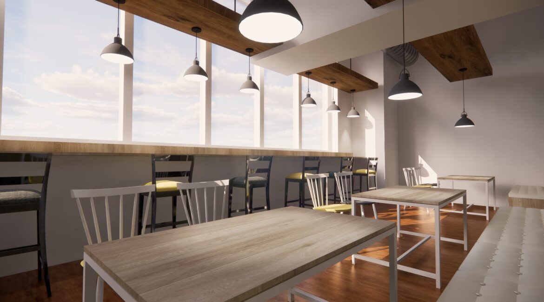
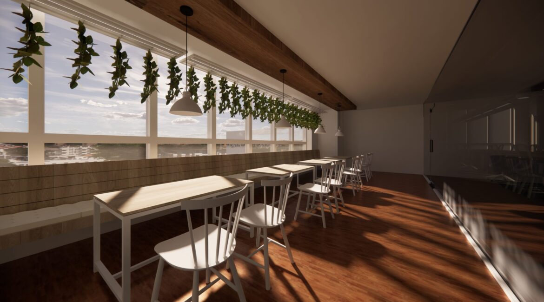
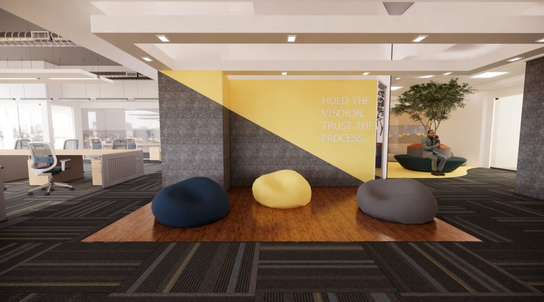
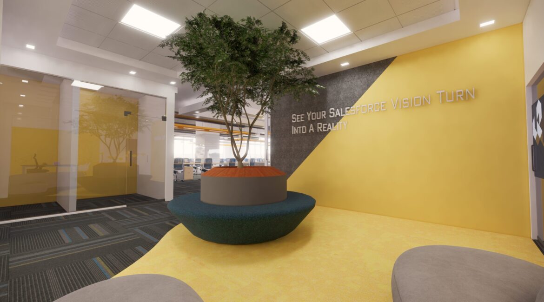
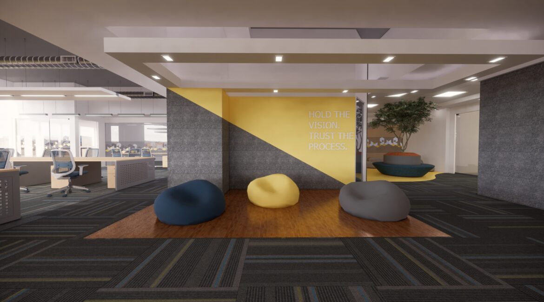
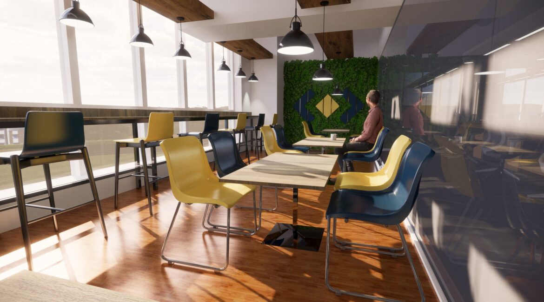
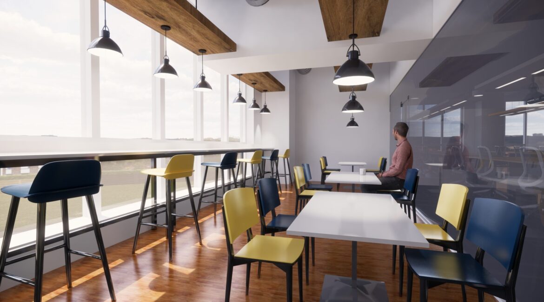
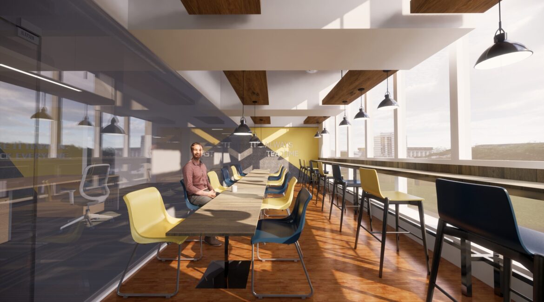
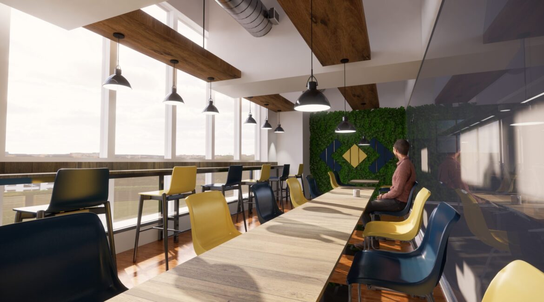
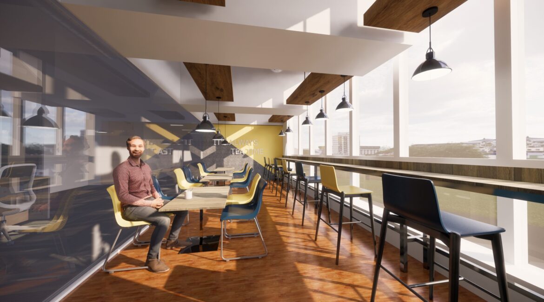
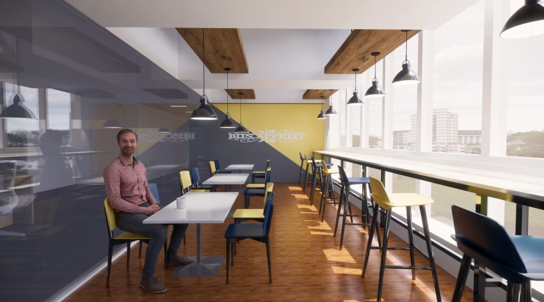
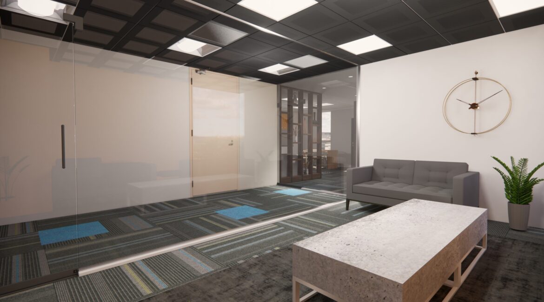
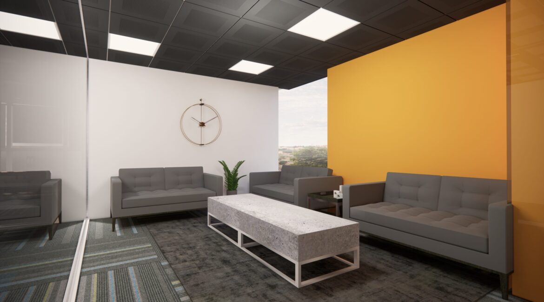
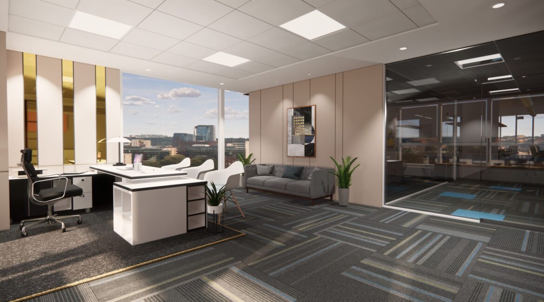
Project Details
The DevPixel project at Kapil Towers, spanning 10,640 SFT, reflects a perfect blend of contemporary design and practical functionality. This turnkey interior design project was crafted to create a workspace that fosters creativity, collaboration, and efficiency.
Every detail, from ergonomic furniture to ambient lighting, was carefully curated to deliver a sophisticated environment that aligns with DevPixel’s forward-thinking brand identity. The design incorporates open work areas for dynamic collaboration, private zones for focused tasks, and stylish breakout spaces to encourage informal interactions.
By using high-quality materials and modern design techniques, we transformed the 10th-floor space into a visually striking and highly functional office that enhances both employee well-being and operational efficiency. This project is a prime example of our expertise in delivering tailored design solutions that meet the unique needs of our clients.


