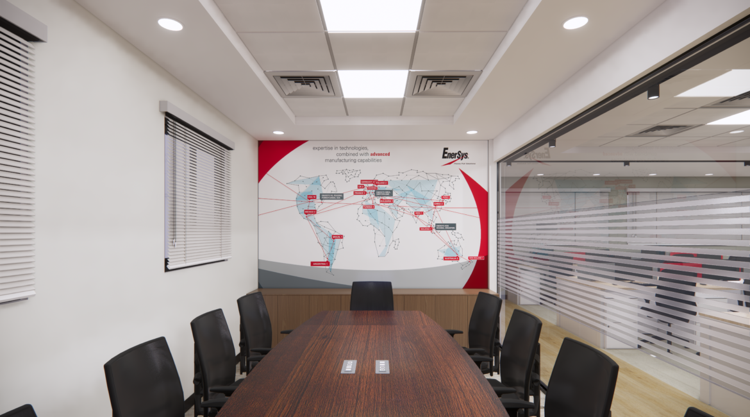
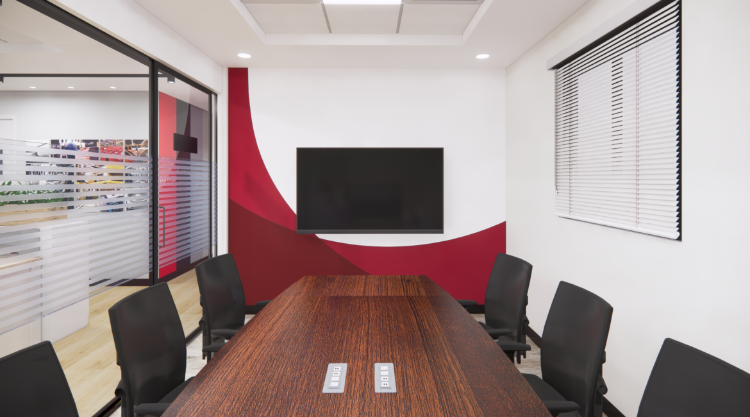
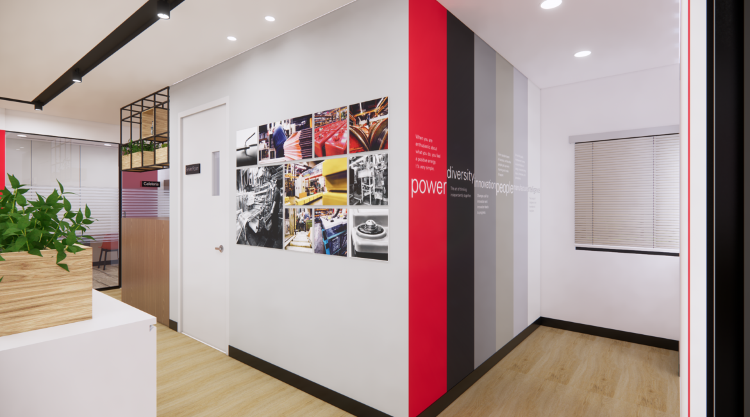
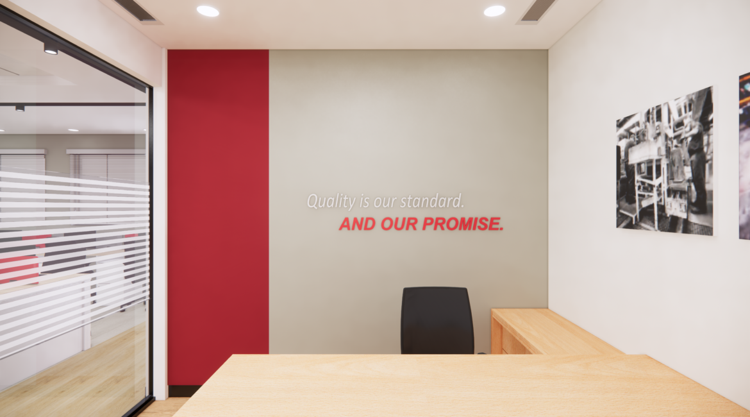
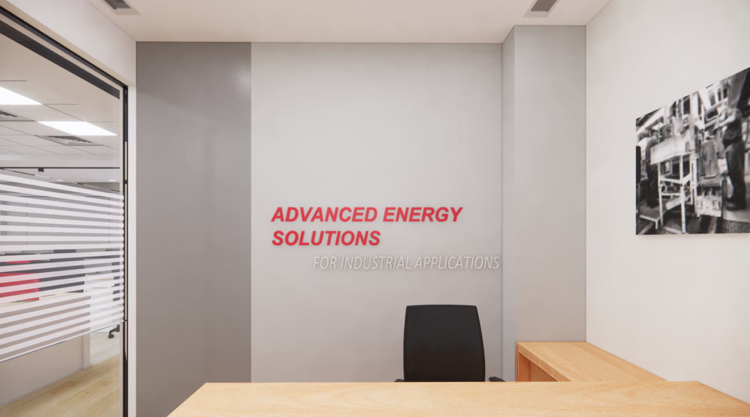
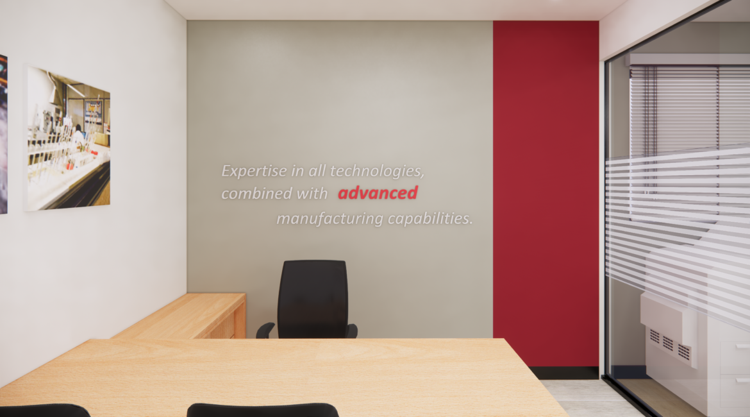
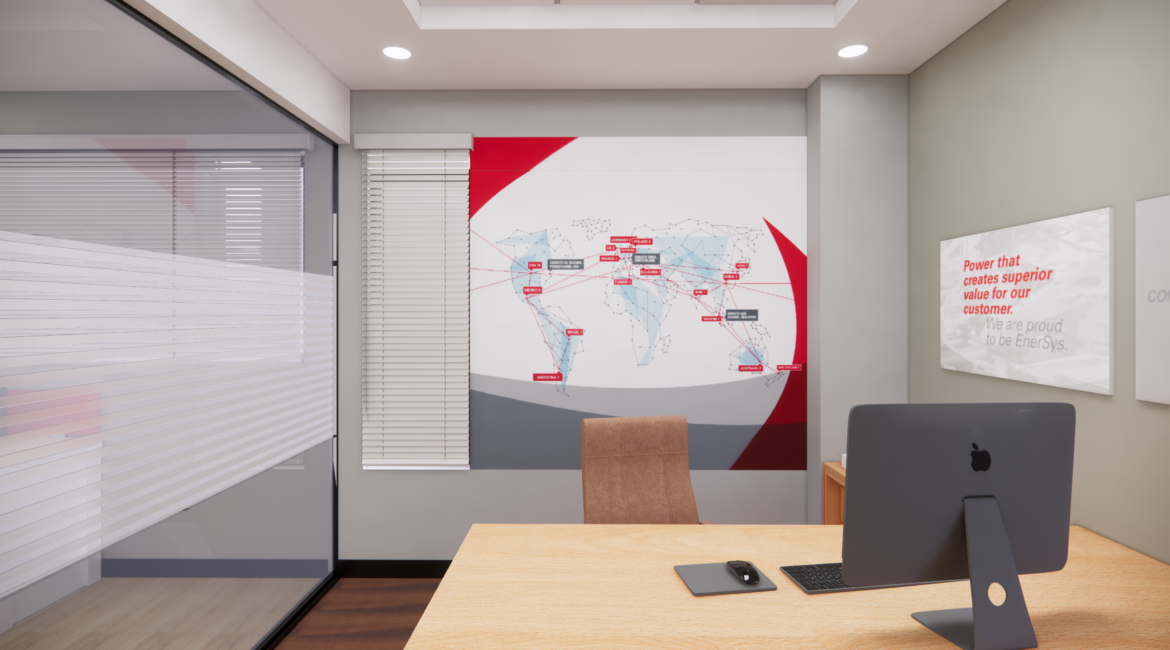
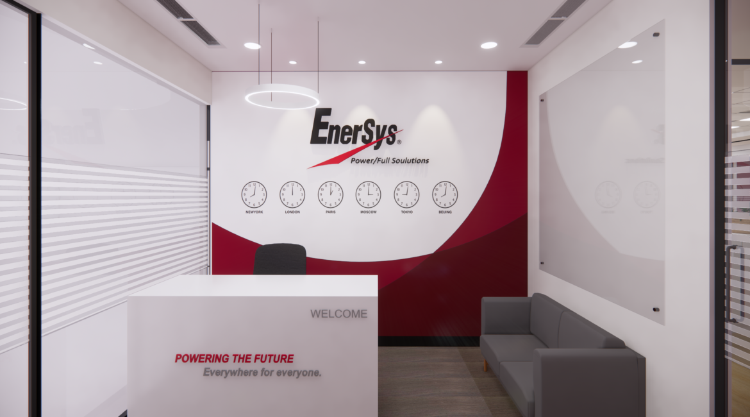
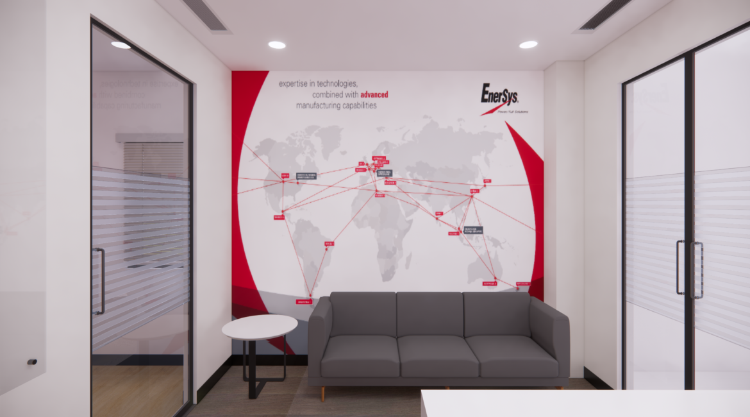
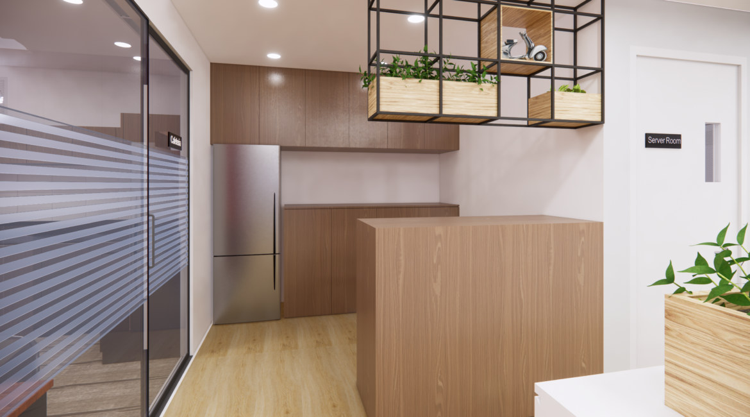
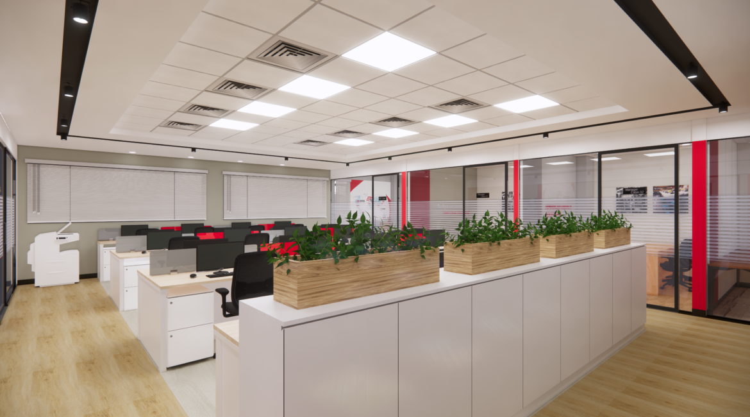
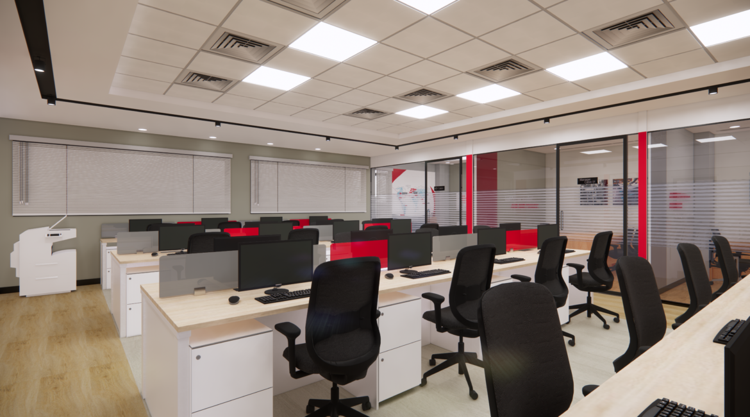
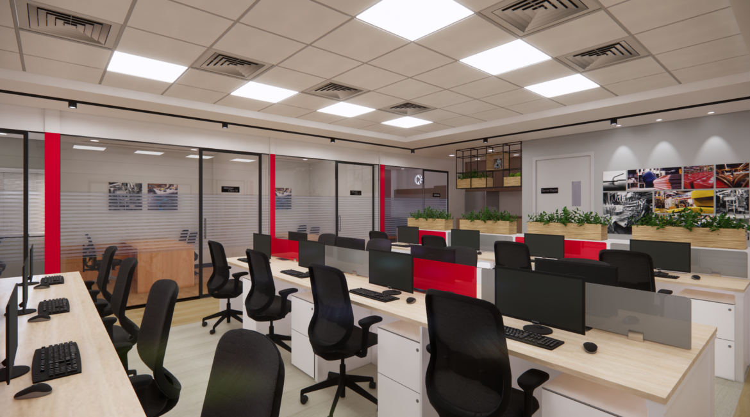
Project Details
Kapil Design Consultants proudly completed the Enersys project in Gandi Maisamma, Telangana, covering an area of 4,500 SFT. This project reflects our holistic approach to combining architectural, structural, and interior design, resulting in a modern and functional workspace.
Our team managed the entire process—from conceptual design to final execution—ensuring the space met operational efficiency while embodying a sleek, contemporary aesthetic. We focused on optimizing space, enhancing structural integrity, and delivering interiors that promote productivity and comfort.
The design seamlessly blends practicality with innovation, featuring cutting-edge engineering solutions and tailored interiors that cater to Enersys’ specific operational requirements. With our meticulous planning and keen attention to detail, we ensured a smooth delivery that addresses both current needs and future growth.


