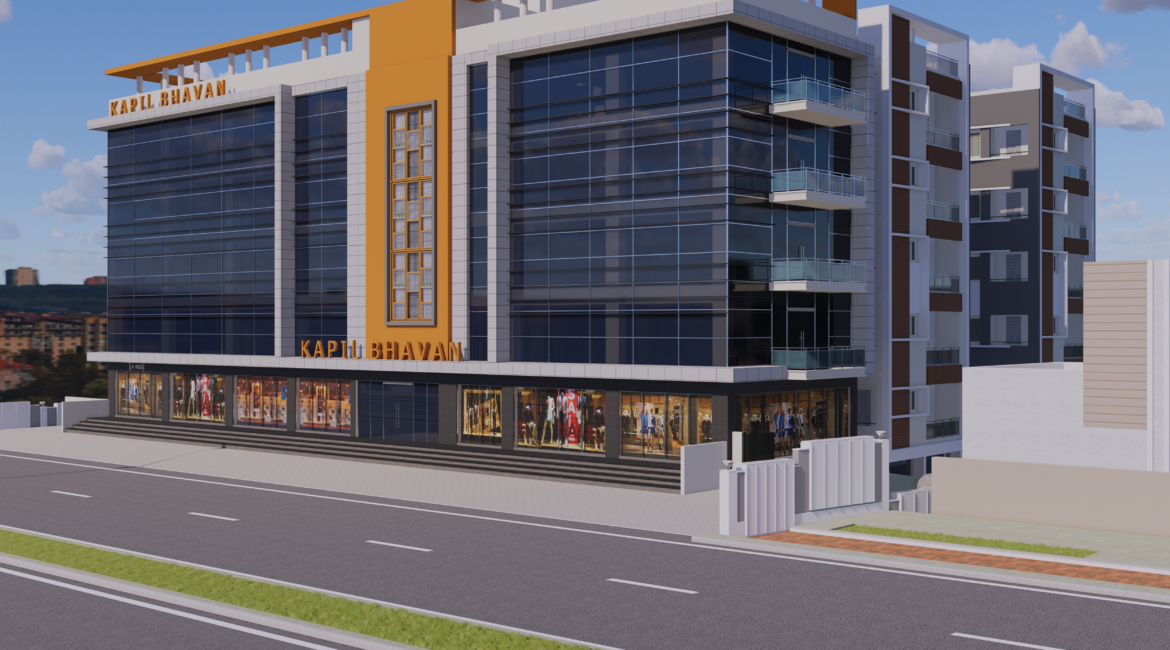
Kapil Bhavan – Project Details
Kapil Bhavan redefines mixed-use architecture by seamlessly merging commercial and residential spaces under one roof. Designed with a focus on climate responsiveness and user comfort, its dynamic façade adapts to different functions while ensuring energy efficiency. Thoughtfully planned interiors, passive cooling techniques, and ample natural light create a vibrant yet serene living and working environment, making it a landmark development in Khammam.
Seamless Mixed-Use Integration: Thoughtfully designed to balance commercial vibrancy with residential tranquility.
Climate-Responsive Façade: Sunshades and shading devices reduce heat gain, enhancing energy efficiency and comfort.
Sustainable & Functional Design: Passive cooling strategies, natural ventilation, and green spaces promote a healthy environment.
AREA:
68,810 SFT
Clients:
Kapil Bhavan
Location:
Khammam


