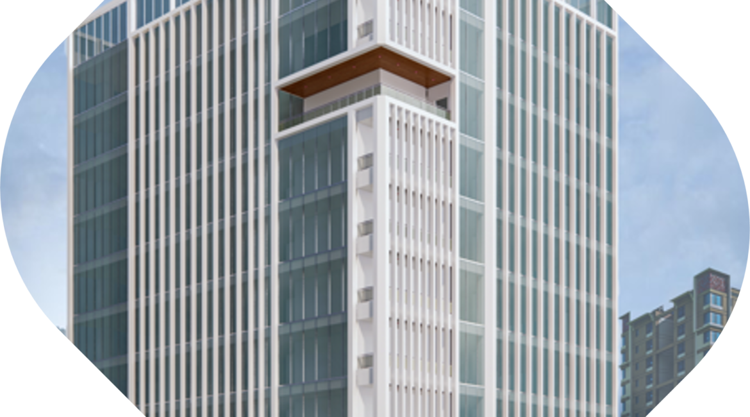
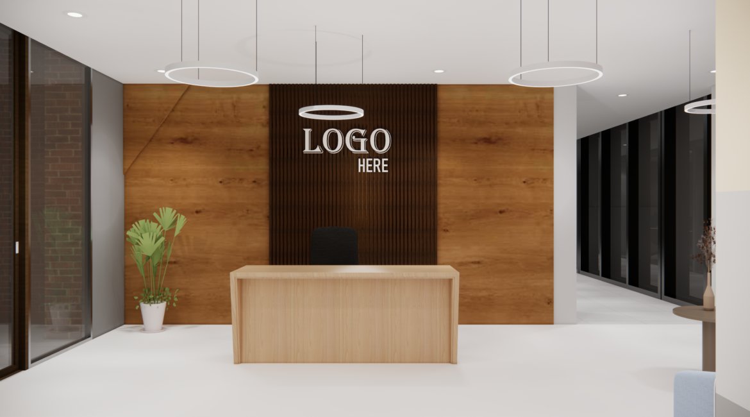
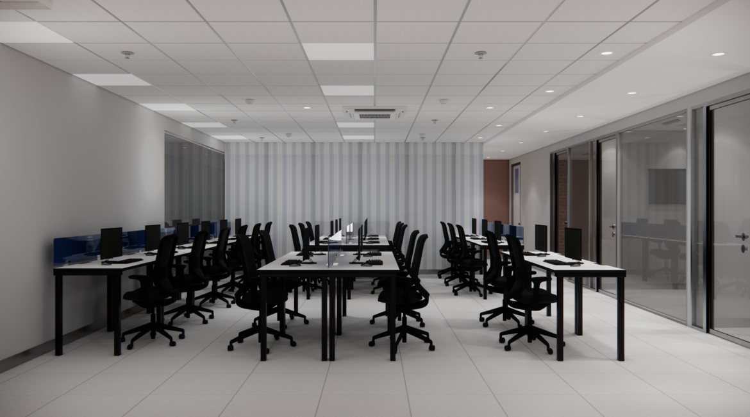
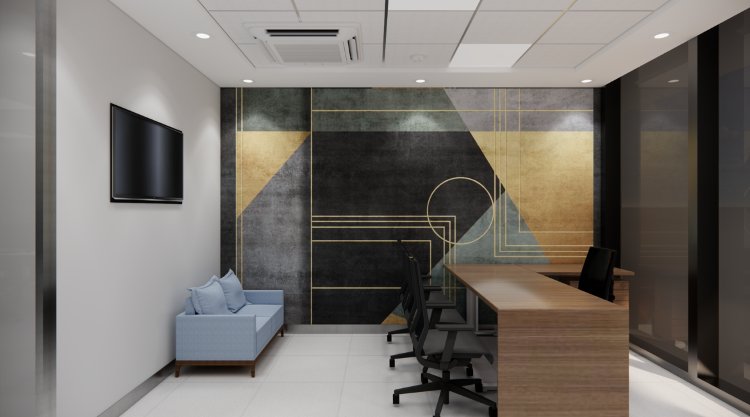
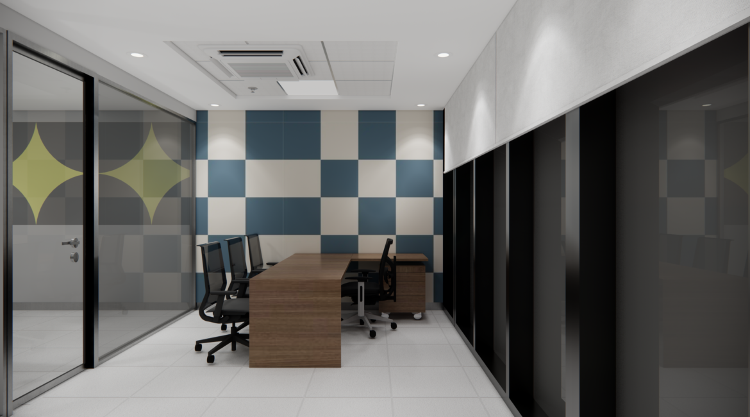
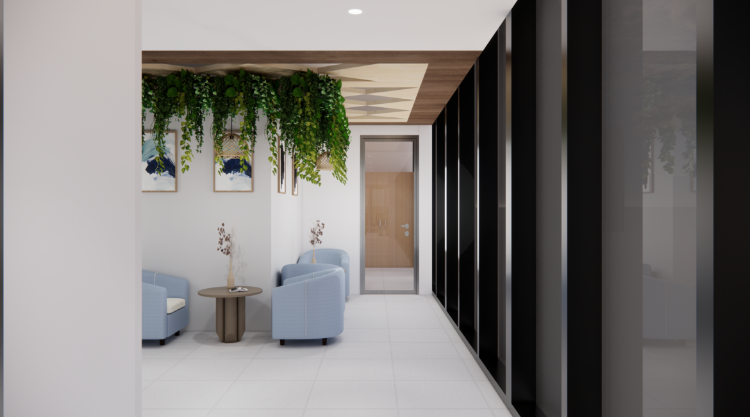
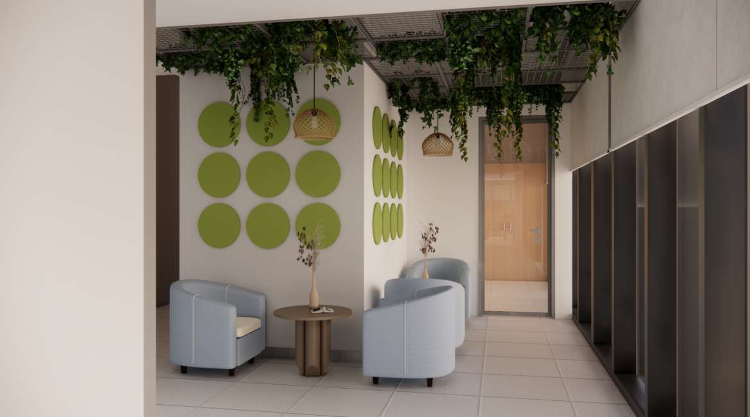
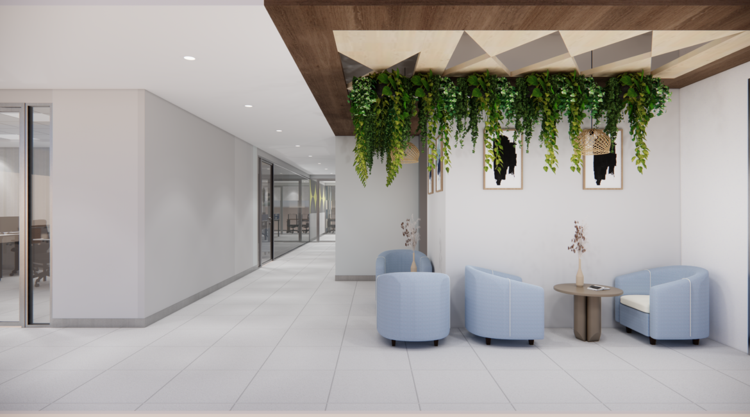
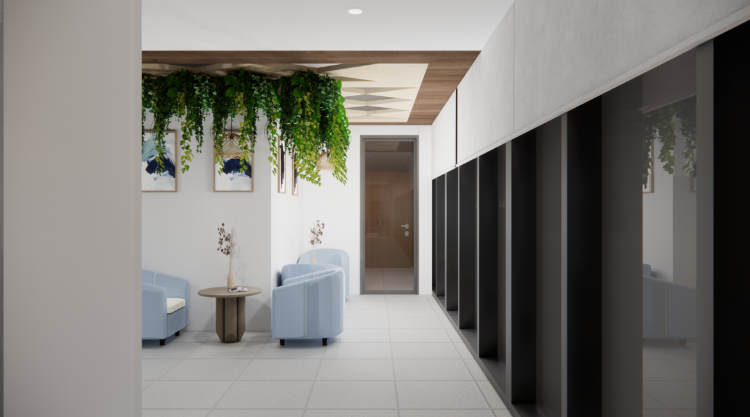
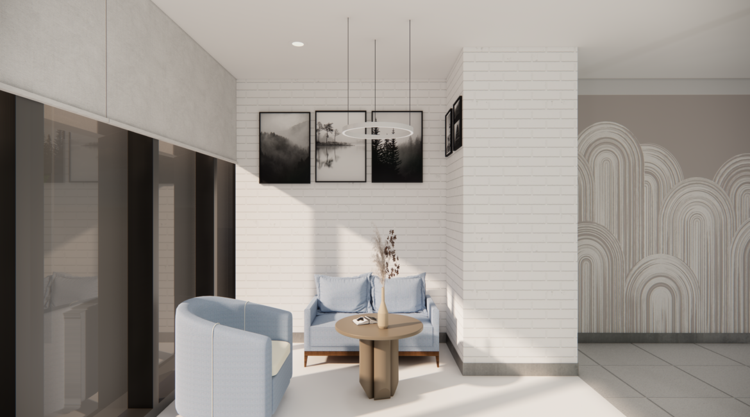
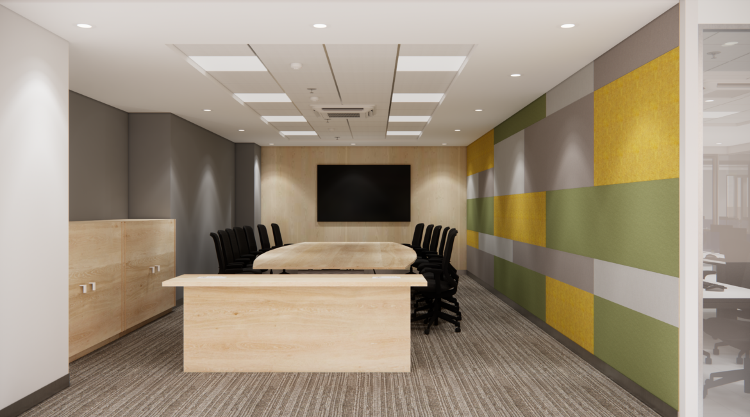
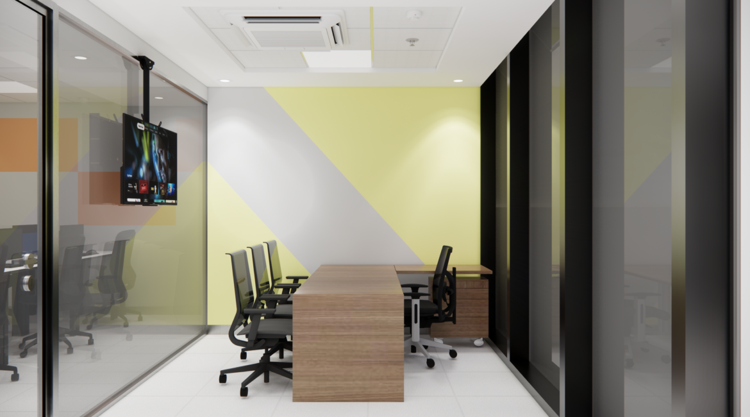
Project Details
Kapil Design Consultants proudly presents Kapil Kakatiya Towers, the first high-rise commercial tower in Warangal, located in Nakkalagutta, with a total built-up area of 108,755 SFT. This architectural milestone redefines the city’s skyline with a sleek and functional design that blends modern aesthetics with environmental efficiency.
A standout feature of the tower is its vertical fin façade over a glass curtain wall, which is meticulously angled to reduce solar radiation and improve thermal performance. This energy-efficient design not only enhances the building’s appearance but also promotes sustainable environmental practices by minimizing heat gain and optimizing natural light.
Our architectural vision for Kapil Kakatiya Towers reflects a balance of simplicity and functionality, offering premium commercial spaces designed to support business growth while contributing to the city’s architectural evolution.


