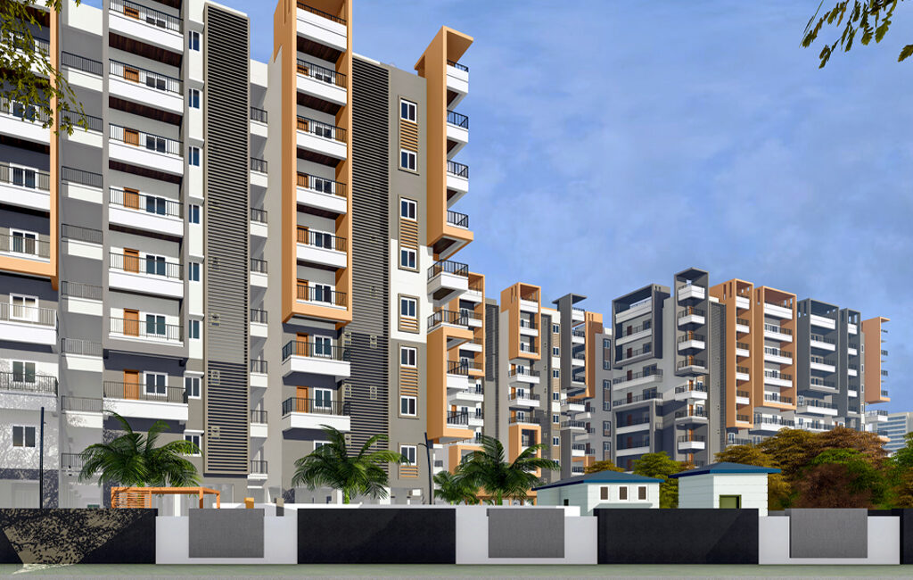
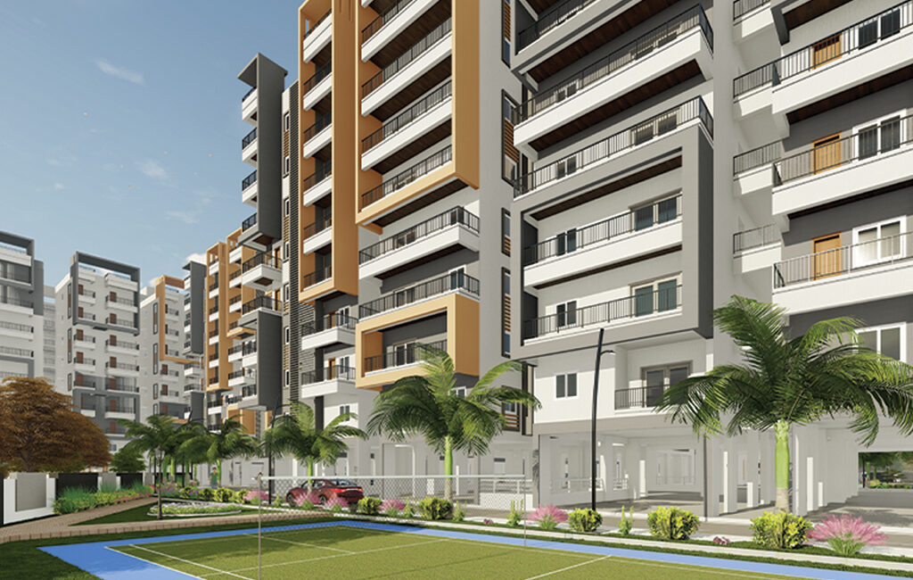
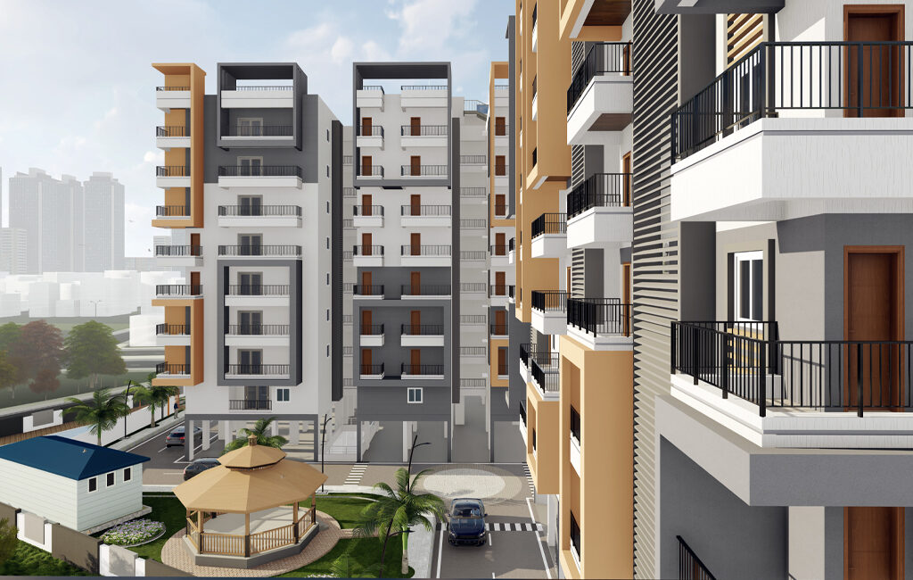
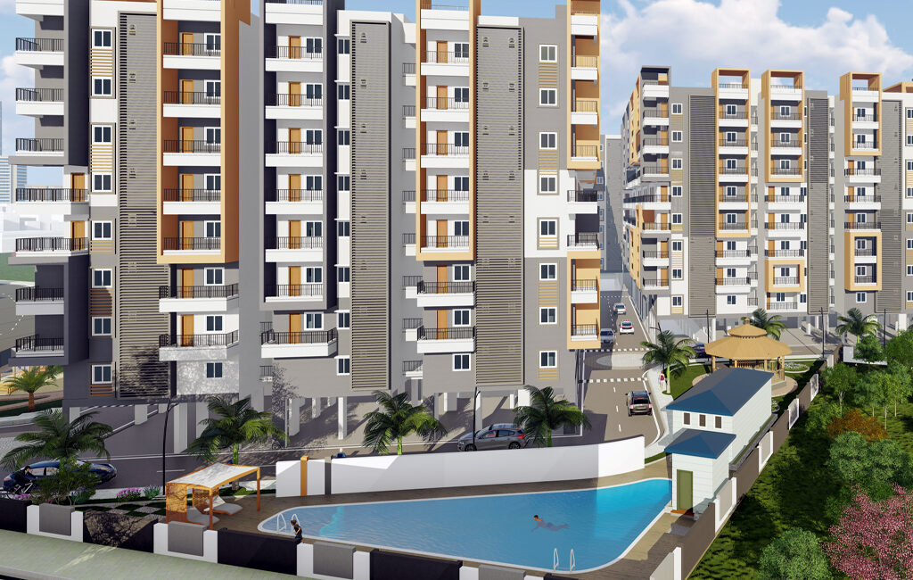
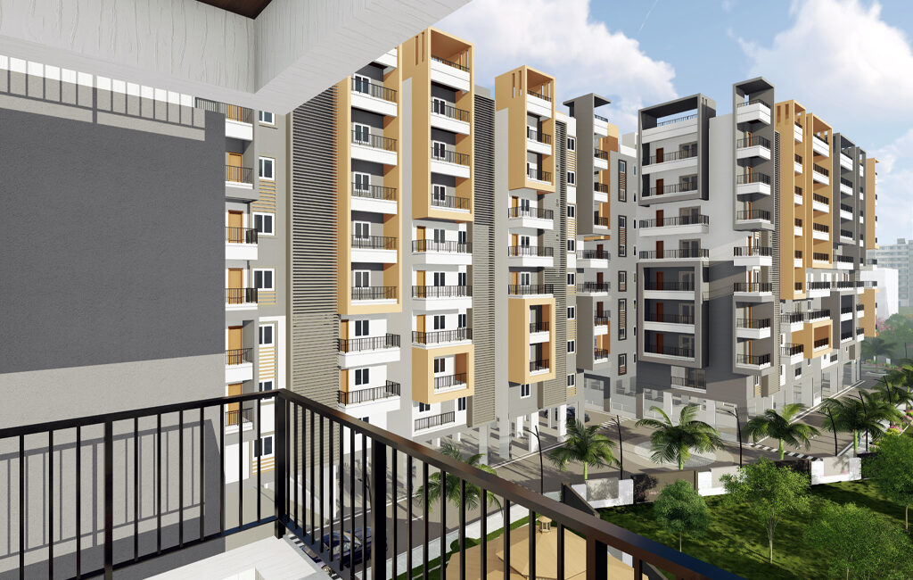
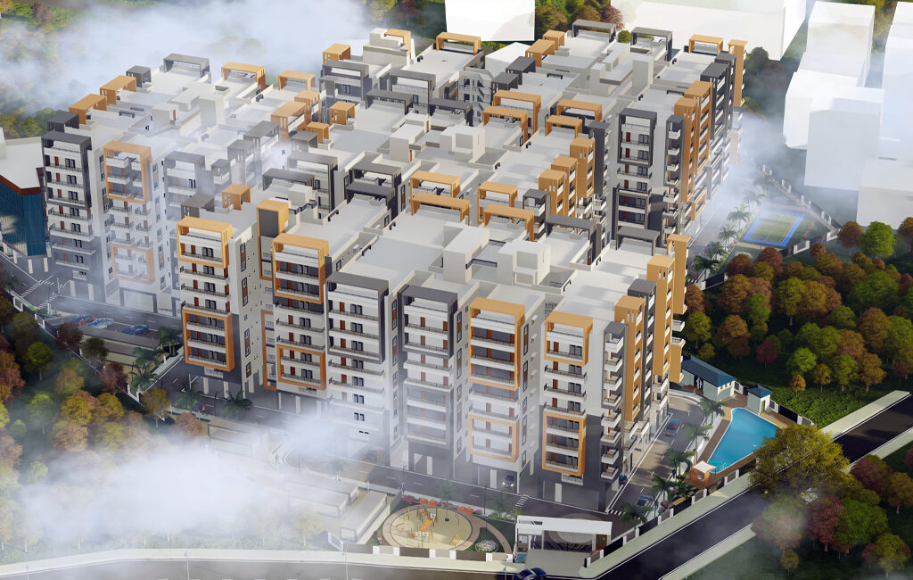
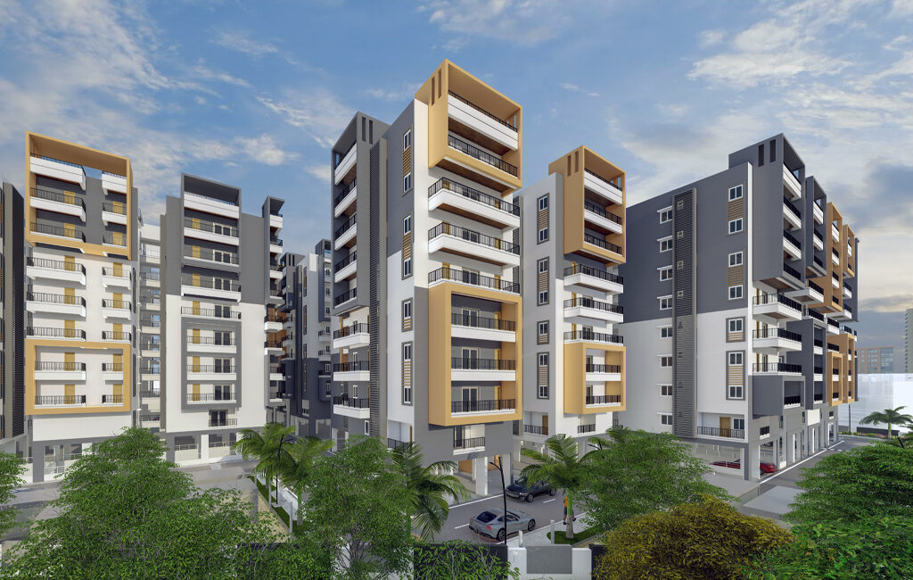
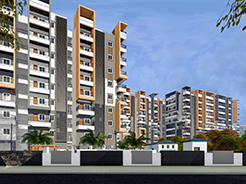
Project Details
Kapil Design Consultants proudly presents KT Residency, a 7,43,742 SFT residential project located on Kali Mandir Road, Peeramcheru, Telangana. This thoughtfully designed residential complex blends modern architecture with sustainable living, offering residents a spacious, well-ventilated environment that enhances daily life.
The design emphasizes open, airy apartments complemented by green driveways that seamlessly connect residents to a range of amenities. These green spaces not only enhance the aesthetic appeal but also promote community living and environmental well-being. The layout focuses on providing user-friendly spaces that prioritize comfort, functionality, and an improved lifestyle.
Our architectural approach for KT Residency reflects a vision for contemporary living, combining practical design with sustainable planning to deliver a residential habitat where form and function coexist harmoniously


